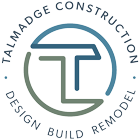The team at Talmadge recently completed the first ever new-construction certified passive house in Santa Cruz County. Tucked away in the mountains, this home takes advantage of the best technology in green construction. We asked Jeff Talmadge to give us some insight into the benefits of passive buildings and why this passive house is a big step in the right direction for green building.
What makes a passive house so special?
Passive houses are so energy efficient that many claim that you could heat a small passive house using only the appliances, electronics and occupants to generate heat. A passive house is constructed to be extremely well insulated and nearly airtight. It’s like a refrigerator in that it stays the same temperature for a long time. This allows the homeowners to save a tremendous amount on heating and cooling costs.
Where does the name passive house come from?
The home is so efficient in heat conservation that home builders can forgo “active” HVAC systems and instead use “passive” systems to heat the home. It’s a way for all of us to get off oil and coal dependence because we don’t need heating systems to heat a passive house.
What materials and design details are used to construct a house that is airtight and energy efficient?
These houses have an airtight building shell with high performance triple-glazed windows, super-insulation, and balanced energy recovery ventilation. The heat/energy recovery ventilator is what helps keep heat within the house, instead of venting it to the outside. The ventilation system automatically extracts moisture while filtering dust, pollen, and other unhealthy particles. This provides a constant, balanced fresh air supply.
Aside from the fact that this home is energy efficient, what is special about the design of this home?
Our architect Danielle Grenier designed this home to be comfortable for the homeowners for the rest of their lives. The entire home, and even the pool deck, was designed as a single-level home so that the homeowners could age in place. The modern design elements inside the home take advantage of bold and sharp corners. The stone paneling on the outside of the home gives the appearance that it wraps into the living room. The large expansive windows in the living space and the wrapped stone paneling help the indoor and outdoor spaces to feel like one cohesive space.
Does a passive house cost significantly more than a traditional home?
Building a passive house generally costs between 3 to 8% more than a standard built home. However, the cost of materials and work put into the passive house is quickly gained back with the cost of heating as well as the high quality of the home.
Visit these resources for more information about Passive Houses:
Passive House California
Passive House Institute US

